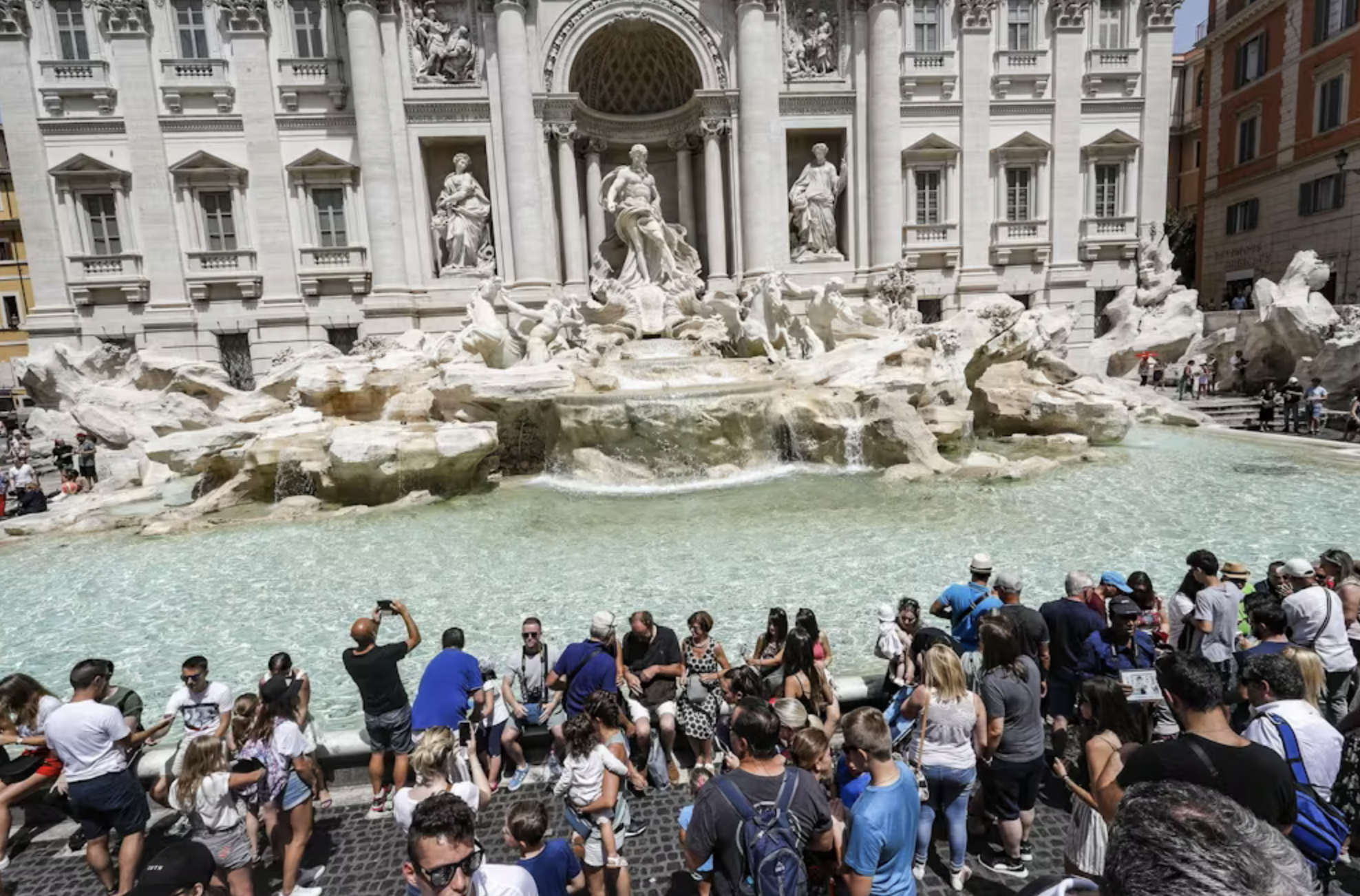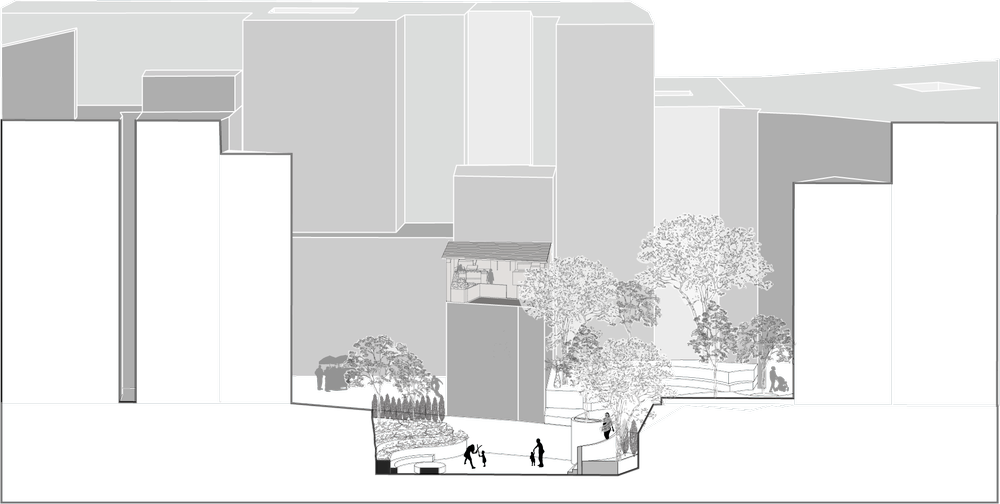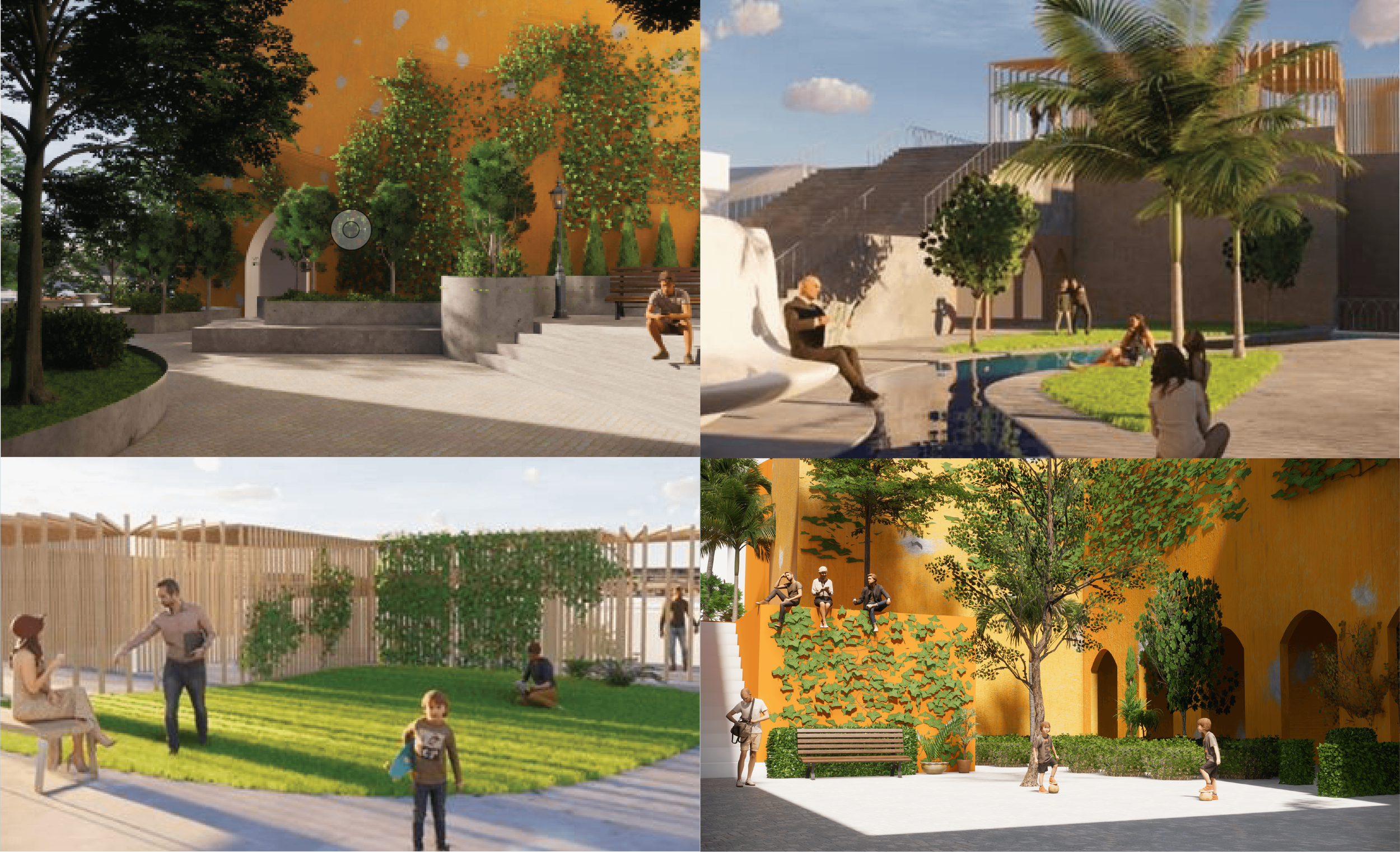Roman Apertures
Project Type
Project Date
Urban Planning
2020
Project Description
Rome’s depopulation crisis has been accelerated by rising tourism, which displaces locals, inflates housing costs, and erodes community identity. Residents find themselves pushed to the periphery—both physically and socially—as tourist hotspots dominate central spaces. The design intervention responds by re-centering residents within the historic fabric of the city. Rather than proposing large-scale changes incompatible with Rome’s heritage restrictions, we focus on underutilized residential courtyards: discreet, often forgotten spaces embedded within housing blocks. These courtyards, typically inward-facing and surrounded by residential units, offer a unique spatial opportunity to restore privacy, community, and green infrastructure—without interrupting the city’s formal character.
Design Research
Design Proposal
Design Intervention
A network of interconnected courtyards—an alternative passage for residents—that offers layered program, micro green spaces, and adaptive reuse of unoccupied ground-floor units. This system subtly resists the tourist-centric flow by creating spaces tourists might overlook, but residents can claim. Discreet entrances blend into the urban context, preserving local privacy while allowing flexibility for communal use, rest, and expression. These interventions create “an oasis,” not the oasis—recognizing that revitalization in a heritage-heavy city must be distributed, local, and deeply tied to lived experience. Our work aims to reverse the spatial hierarchy of the tourist city and reinstate a sense of belonging for those most at risk of being forgotten.







